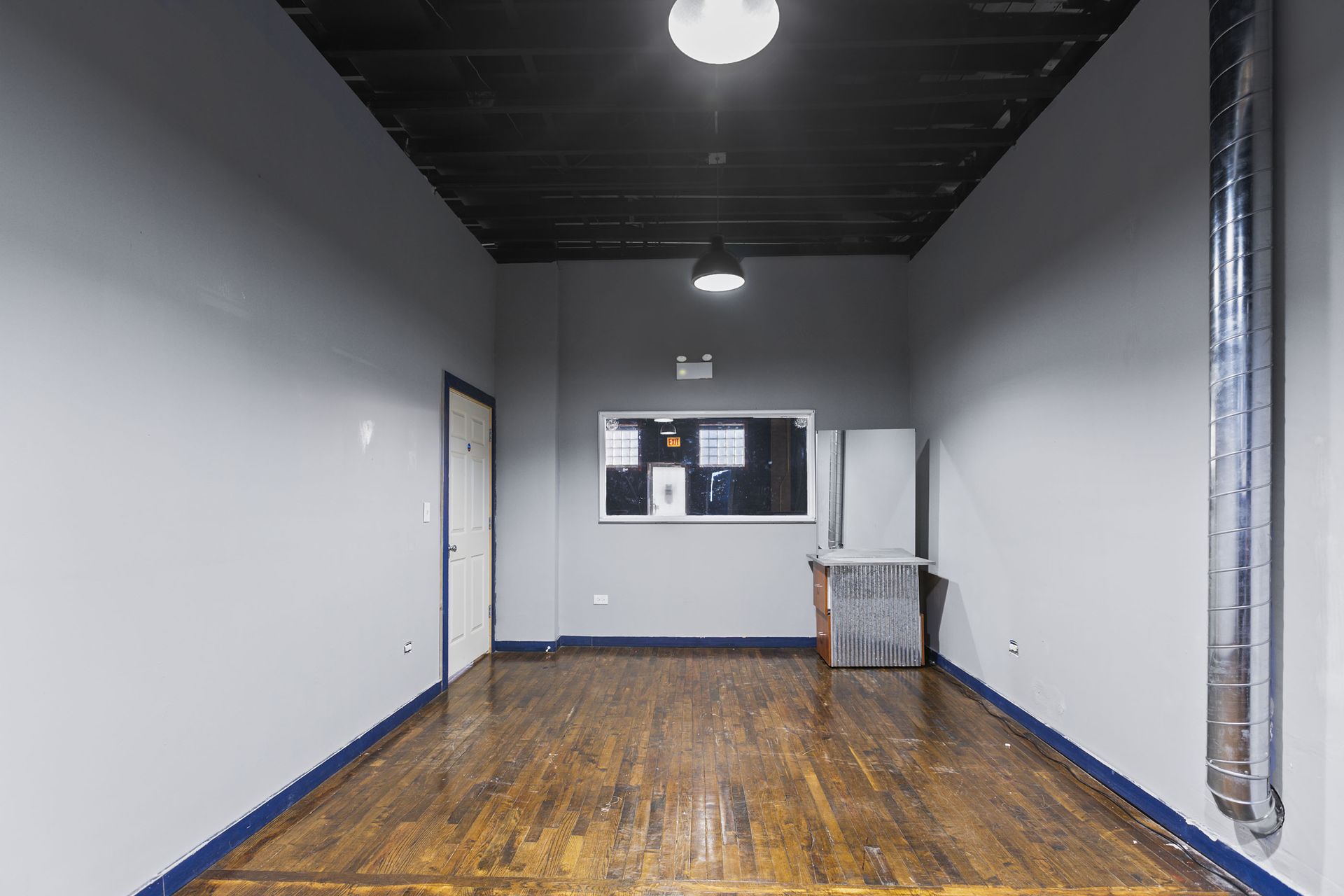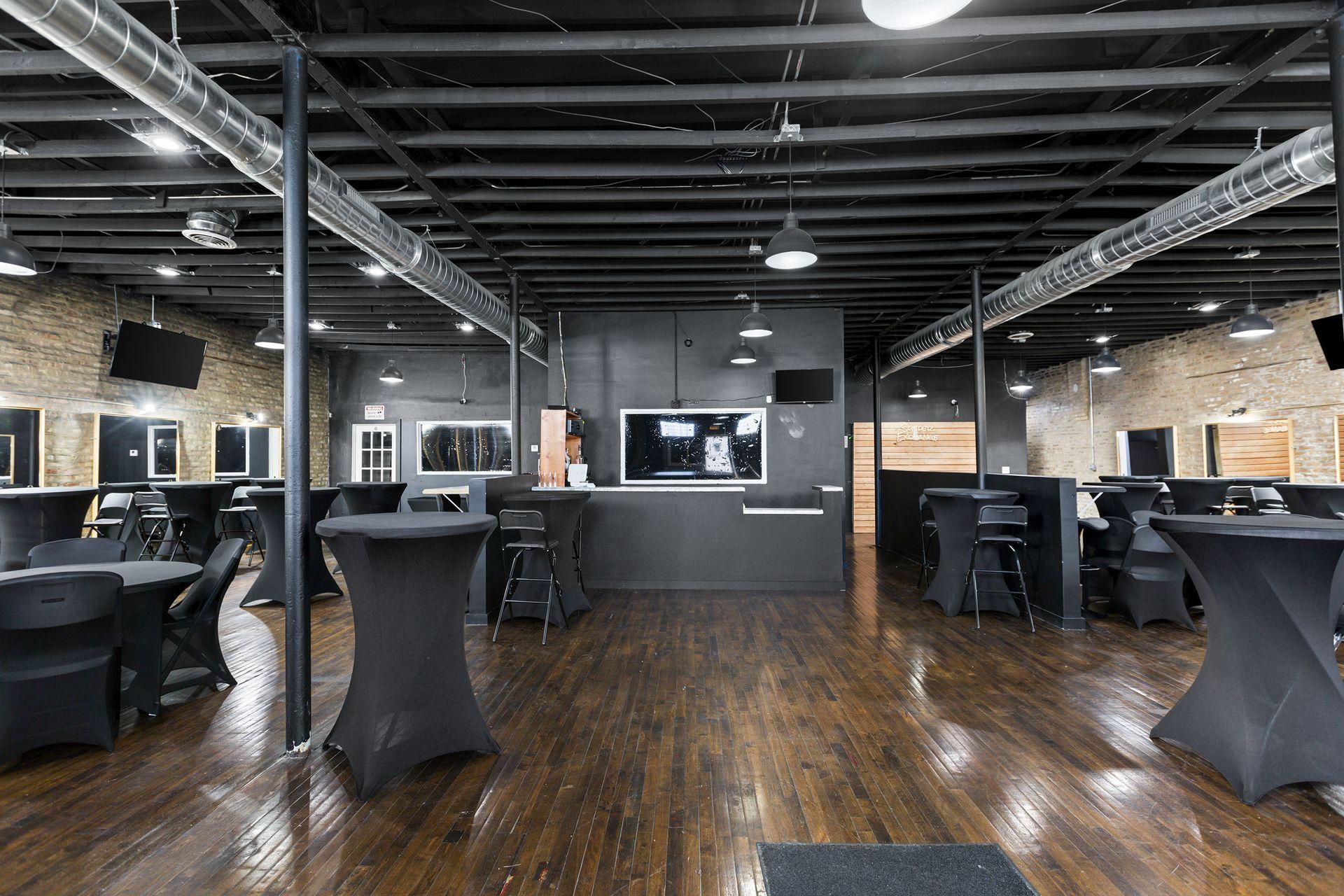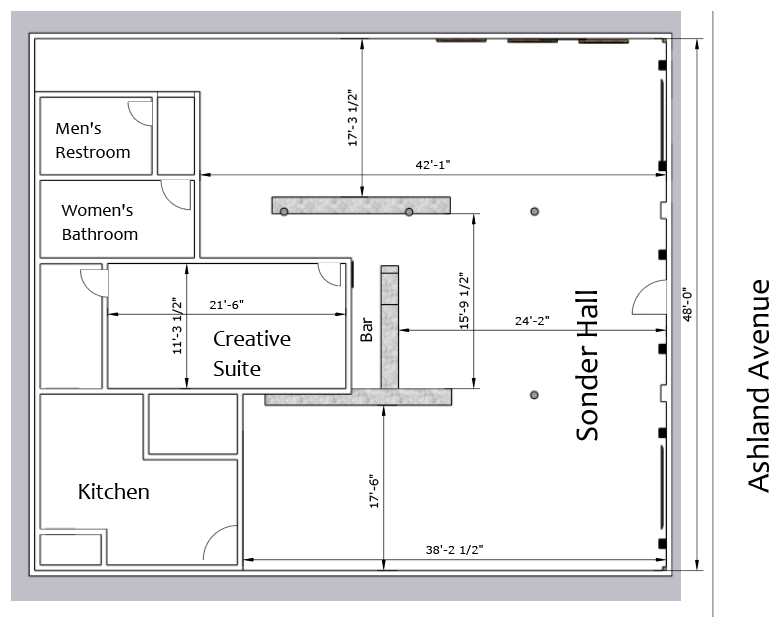Rental Rates
Affordable. Versatile. Inspiring.
Sonder Exchange offers competitive rates on versatile spaces, empowering you to bring your vision to life—whether hosting events, launching projects, or creating unforgettable experiences.
Creative Studio

An adaptable, professional space designed for creators and service providers. Ideal for recording sessions, photography, and video shoots, it also serves stylists, barbers, and massage therapists who need a private, well-equipped setting to serve clients. The Creative Studio is the ultimate backdrop for bringing any creative or professional vision to life.
More DetailsBook Now- 244 sq. ft.
- Use of other Sonder spaces
Sonder Hall

Our central gathering area perfect for hosting events ranging from intimate meetings to larger gatherings. Featuring versatile layouts and a welcoming ambiance, the Sonder Hall offers the flexibility to suit a variety of needs, including workshops, networking events, and celebrations.
More Details Book Now- 1,830 sq. ft.
- Use of Creative Studio
Sonder Suite
For an immersive experience, guests can book both the Creative Studio and the Sonder Hall together as the “Sonder Suite.” This combined option offers the best of both worlds: a versatile event space alongside a private studio, providing an all-encompassing setup for events that need both style and flexibility. Holds up to 100 people.
More Details Book Now- 2,070 sq. ft(Seating for 85 with 25 standing)
Outdoor Space
Sonder Exchange features a spacious 2,000 sq. ft. outdoor area, perfect for entertaining guests in a vibrant setting. With space for parking and a versatile open layout, it’s ideal for gatherings, networking, and celebrations that would require an outdoor extension to your event.
- Holds up to 100 people when tables and chairs are used (depending on layout/use)
- Only available as an add-on to Sonder Suite and Hall
- 3 - 12' benches for use
- Space for 6-10 cars (depending on layout/use)
